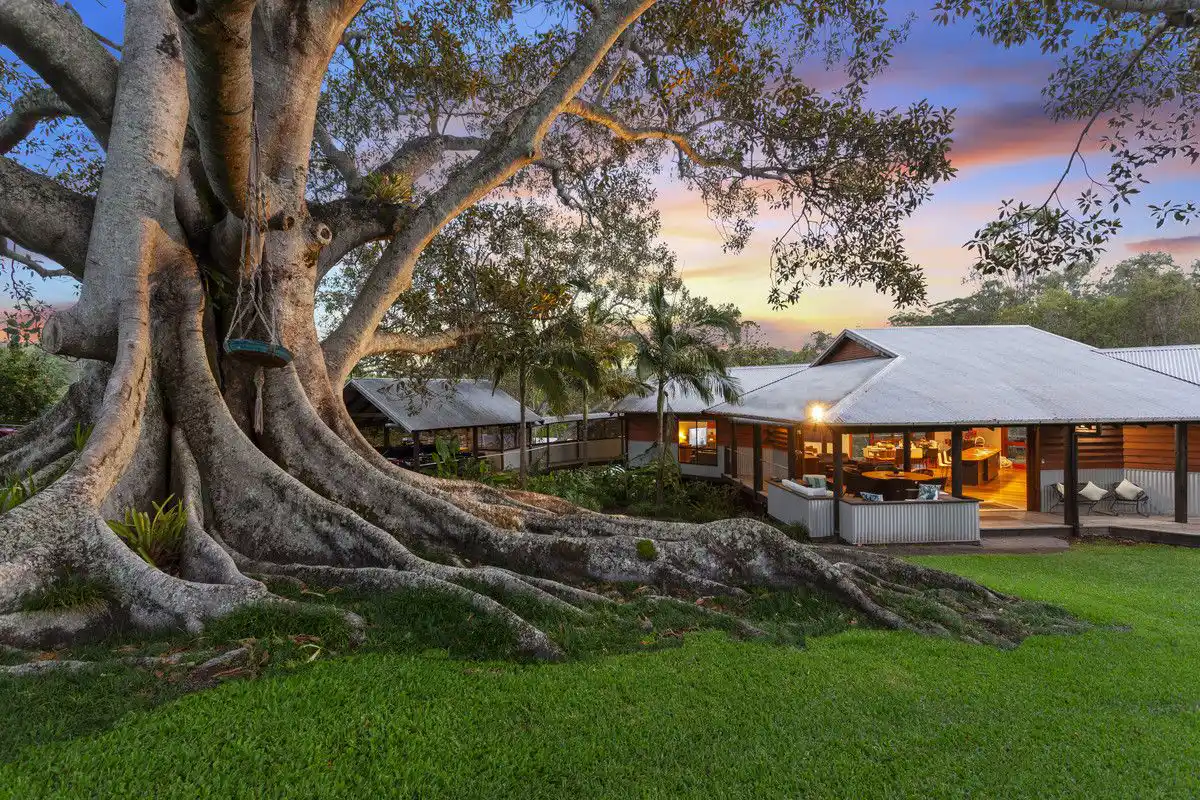
We create liveable spaces combining the best of indoor and outdoor living that reflect our Australian lifestyle.

The Creative Homes philosophy to architecture and building is elegant and simple. Designing unique houses that make the most out of the position. Working with the aspect and natural surroundings to compliment rather than infringe.
We focus on the details and craftsmanship. We aim to understand our client needs and deliver a beautiful home. Our repeat clientèle is testimony of our reputation.
Striving to make the least amount of impact on the land and taking the challenge to turn what would be considered a negative aspect into a positive. We can design for steep, narrow and other challenging blocks of land.
We understand that this is one of the biggest events and investments in your life and we understand the importance it has to both you and your family.
Creative Homes will follow the project all the way from start to finish. From obtaining all the relevant building and planning permits to organising the trades from our dedicated and outstanding team of tradesmen.
We are experts in designing and building custom homes.
We take pleasure in our adaptability and individualised service adapted to each client's needs.
We construct your home as if it were our own, paying close attention to every detail.
We only work with experienced trades who are equipped to produce high-quality labour and finishes.
We only build 2 or 3 residences each year ensuring it runs smoothly while giving exceptional, high-quality service.
We are sustainable and energy efficient saving money while also being better for the environment.
We start with looking at the land and site plan. Evaluating the contours of the land, water run off and sun position. Working with nature means your home will be warmer in winter and cooler in summer.
We discuss what is important to you and how you will utilise your house—entertaining areas, family hubs, retreats, man-caves, storage and more. Colours and materials—wood, stone, metal etc.
The design process is based on your requirements. We will guide you on the best way to achieve by tailoring a custom house design for you. These will be presented as custom designed CAD house plans.
We begin by getting you to sign a Prelim Agreement. Once this is signed we will obtain all relevant reports and begin the design process. When the design is finalised and you’ve signed off that you’re happy with the plans, we will have a meeting to sign the building contract. This usually takes a few hours as we go over the contract in great depth to ensure that you understand and are comfortable with everyhing.
After the contract is signed and deposit paid, we begin site prep and then construction. The formal stages of the construction are: Base Stage, Frame Stage, Enclosed Stage, Fixing Stage and Practical Completion. We will be by your side through the entire process to answer any questions, and to guide you however we can.
Your new home is ready! Two weeks prior to receiving your keys, we will do a complete walk through with you to ensure you are completely satisfied.
At the final handover, you will receive all of your keys, remote controls, instruction manuals and warranties.